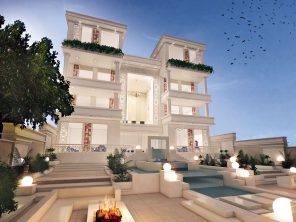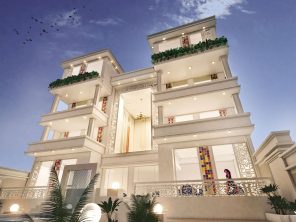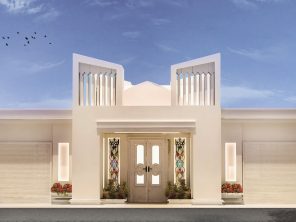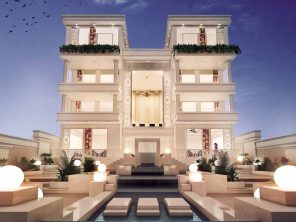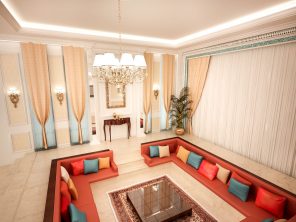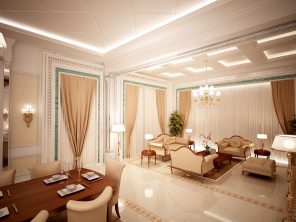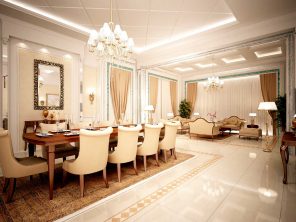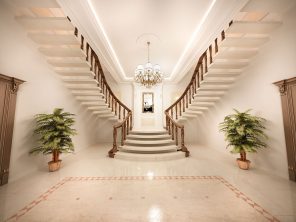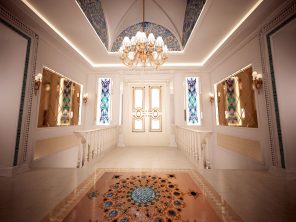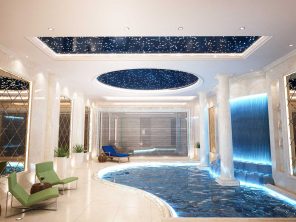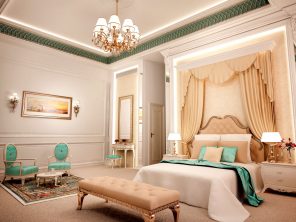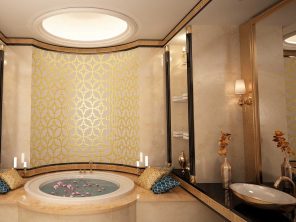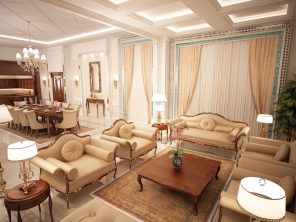ANNA MANSION
INSHORT
Anna’s mansion was a complete project: architecture and interior design.
This 715 square meters built-up area has been designed in 2013, on a site with an area of 1600 square meters located in Rudehen, Iran.
The design of this project, like most Fakhimi designs, is done in a Fusion style.
FUSION style in architecture is actually a style that was created and named by Fakhimi and his students during a study that lasted for 4 years.
Fakhimi writes in his book about this style:
“Fusion style in architecture is in fact a combination of two separate styles, which, although the result of this combination is created from them, but in both content and form, has a new and independent nature. Just like a child born out of a mix of parents or when we mix blue with yellow to make green.”
As in the definition of this term in the field of nuclear physics, it is stated that:
Fusion, or synthesis, is the process of combining two or more distinct entities into a new whole.
YEAR
2013
LOCATION
Roudehen, IRAN.
FLOORS
4 Floors
AREA
715 square meters
CLIENT
Mr.Fakhimi






