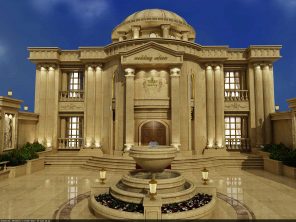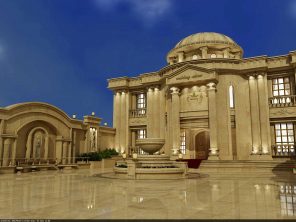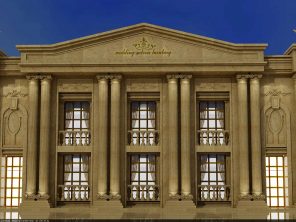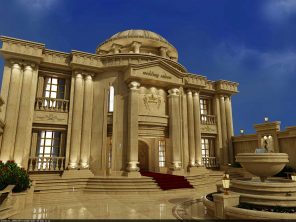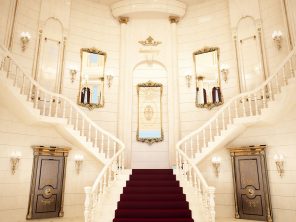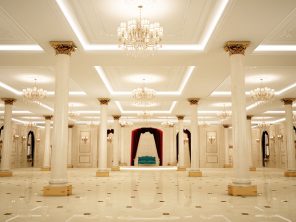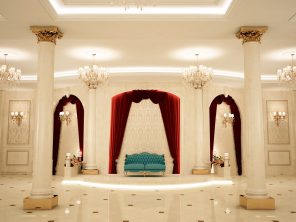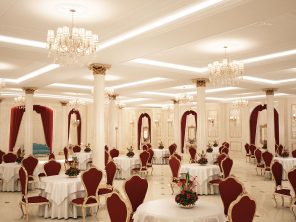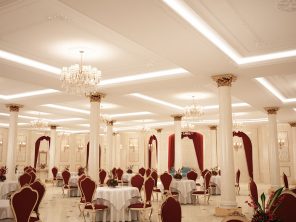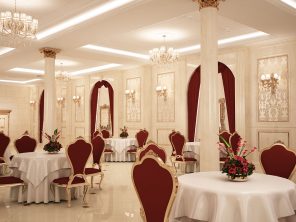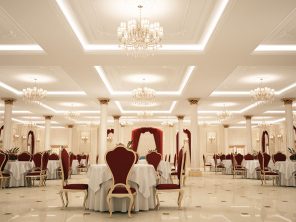LILIUM GREAT HALL OF THE PALACE
INSHORT
The Lilium Palace project was a complete design: architecture and interior design. This project was designed in 2014 based on customer tastes. The land of this project was about 3000 square meters which were located in Saveh city of Iran.
The design of this project was based on the customer’s interest in the classic style, which was an understandable idea due to its luxury use.
Lilium Palace was supposed to be a place for very luxurious ceremonies, especially weddings and …
Nevertheless, the project did not attempt to copy the past and can be considered a contemporary neoclassical approach.
YEAR
2014
LOCATION
Saveh, IRAN.
FLOORS
2 Floors
AREA
2940 square meters
CLIENT
Mr.Shiri






