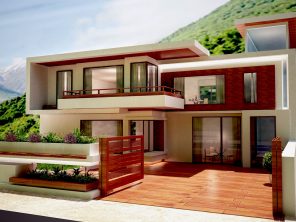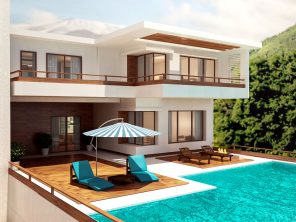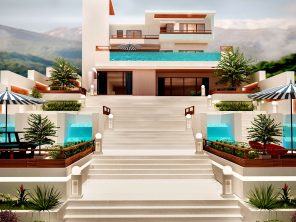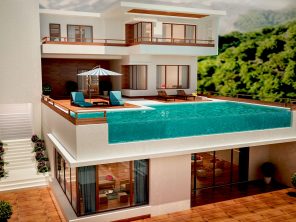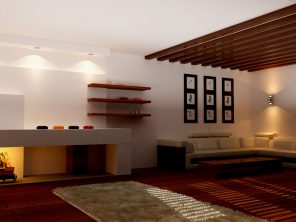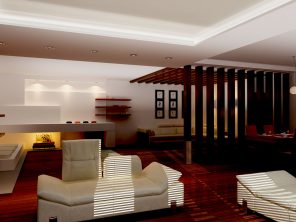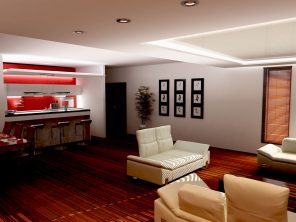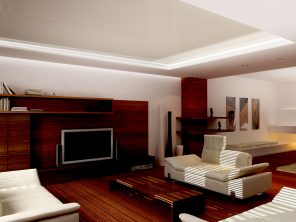DAMOON VILLA
INSHORT
Damoon villa town is a private town with an area of 24,000 square meters located in Mazandaran province of Iran. The whole design of this collection started in 2014.
Due to the fact that the land of this town was located at the foot of the mountain, the first and main design challenge of this project was the issue of the steep slope of the land.
After consulting with the board of directors of this town, it was decided to design based on this natural slope of the land instead of the embankment and land leveling.
Thus, the design concept of this project was defined based on organic architecture and all the villas in this town were designed with this approach.
In designing the villas of this town, in addition to considering organic architecture, it was tried to obtain the necessary height difference for the floors of the buildings naturally.
Thus, most of the villas were designed as triplex.
the natural slope of the land has been used not only in the design of villa floors but also in landscaping at different levels.
Also, from the continuation of the lines of volumes and external surfaces to the inside, the interior space has been created (continuous surfaces for connecting the outside to the inside and vice versa). In this way, an attempt has been made to maintain the flow between the outer and inner space.
YEAR
2014
LOCATION
Ramsar, IRAN.
FLOORS
3 Floors
AREA
765 square meters
CLIENT
Mr.Mohammadi






