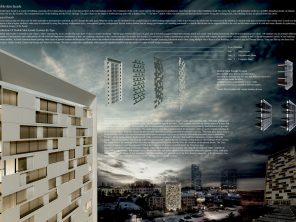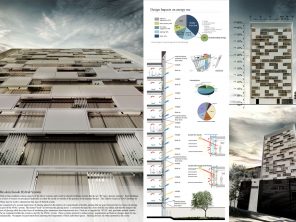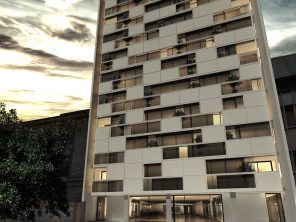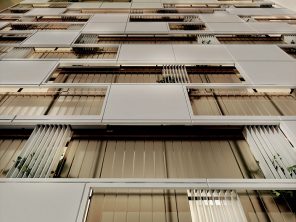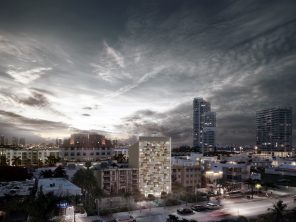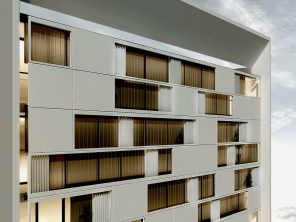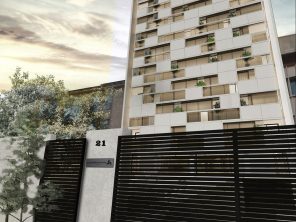IPMI OFFICE BUILDING
INSHORT
The design of this project, which was put to competition in a comprehensive call by the Industrial Projects Management of Iran (IPMI) in April 2015, was not recognized as a winner due to non-design issues but the jury has appreciated this design due to the use of new technology in building sustainability.
The facade of this building was designed to optimize energy consumption, three shells. Composite exterior skin and resistant to environmental effects such as rain and sunlight. Intermediate shell made of polycarbonate and energy-insulated and transparent. The final shell is the green plants’ console which after that, the main wall of the building is located.
The three-shell facade system for this project is designed in such a way that having three membranes between the indoor and outdoor environment, so that the distance of about 70 cm between the two middle membranes, creates a path for open airflow.
According to the design, air conditioning was done dynamically using artificial intelligence and hybrid methods.
YEAR
2015
LOCATION
Jordan, Tehran, IRAN.
FLOORS
12 Floors
AREA
1500 square meters
CLIENT
IPMI Co.
AWARDS
Worthy of Appreciation in Competetition






