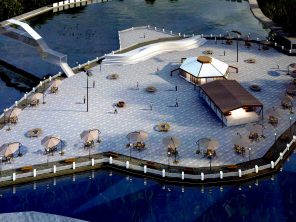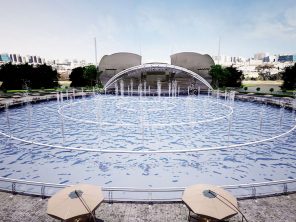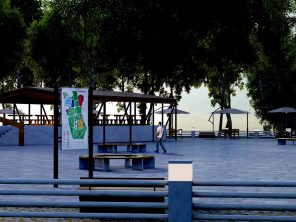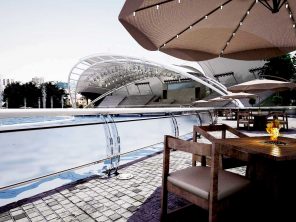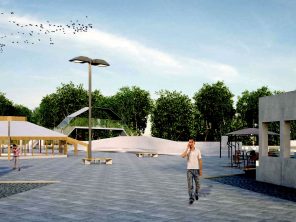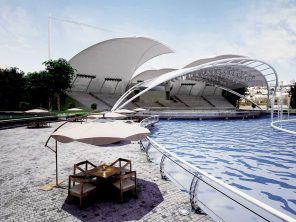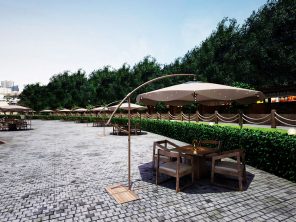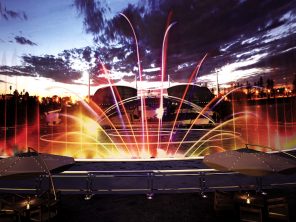ENVIRONMENT DESIGN OF TEHRAN INTERNATIONAL EXHIBITION
INSHORT
Tehran International Exhibition Center is about 850,000 square meters, of which about 3,000 square meters is dedicated to the central pool and its surroundings. design of it has started in February 2015 and its implementation finished in August.
The environmental design of this complex includes the renovation of the pool, spaces for sitting around it, the surrounding green space, a cafeteria, and an open-air concert hall with a tension cable roof.
Food stands and cafes are in the open and semi-open spaces surrounding the lake to create some views towards it.
The use of various lighting methods, especially night dance with musical water fountains, was another feature of this design.
YEAR
2015
LOCATION
Seoul, Tehran, IRAN.
AREA
3000 square meters
CLIENT
Tehran International Exhibition Center






