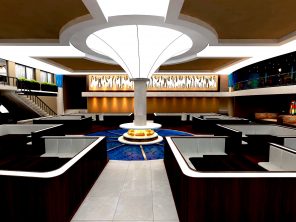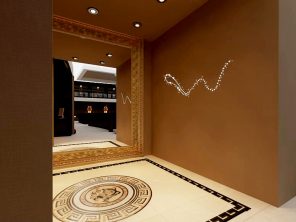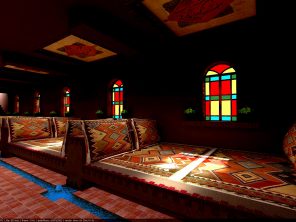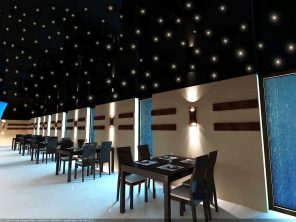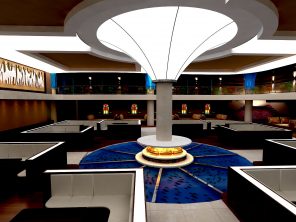NAMAK-GIR RESTAURANT COMPLEX
INSHORT
Namak-Gir restaurants complex was a complete project from renovation to interior design and implementation.
The primary client order was a complex space that, combining traditional, classic, and modern spaces, were adapted to the food species that have been decided to would be presented.
Designing of this project was started in the summer of 2010 with about 1200 square meters in Tehran, Iran.
The design of this project, like all “Mohammad Mahdi Fakhimi” designs, is done in a Fusion style.
FUSION style in architecture is actually a style that was created and named by Fakhimi and his students during a study that lasted for four years.
Fakhimi writes in his book about this style:
“Fusion style in architecture is, in fact, a combination of two separate styles, which, although the result of this combination is created from them, but in both content and form, has a new and independent nature. Just like a child born out of a mix of parents or when we mix blue with yellow to make green.”
YEAR
2010
LOCATION
Hasanabad, Tehran, IRAN.
AREA
1200 square meters
CLIENT
Etka Co.






