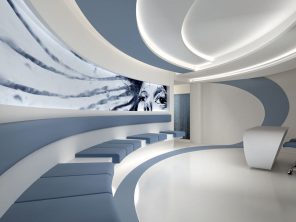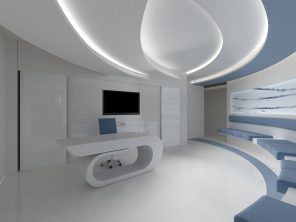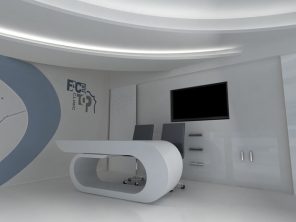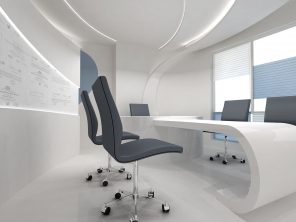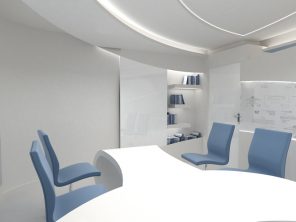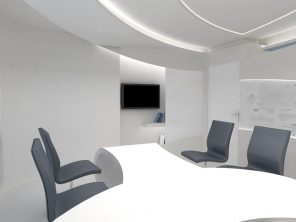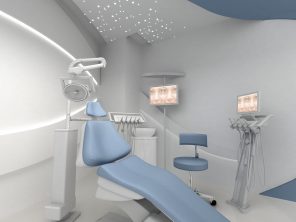FACE TOP CLINIC
INSHORT
The FACE TOP Clinic was an interior design and implementation project that needed to be completely renovated.
This project, which won two important awards from design competitions in the united states and Italy, started in summer 2011 and finished in spring 2012.
The clinic is located in an apartment with an area of 88 square meters on the second floor in Mirdamad Street, Tehran, Iran.
In designing this project, which is used only two colors, white and dirty blue, was followed the style of Continuous Surfaces. It means Floors, ceilings, and walls were designed in continuity.
For instance, in the waiting room, these interconnected surfaces, where they reached the wall, became a bench for the patients and their companions. Where these interconnected Surfaces got the ceiling, in addition to the aesthetic aspect, they also played a functional role Where; they covered the air ducts and the air inlet, and outlet valves were inside them.
YEAR
2011-2012
LOCATION
Miradamad, Tehran, IRAN.
AREA
88 square meters
CLIENT
Dr.Shariati
AWARDS
A’DESIGN AWARD & COMPETITION 2015
INTERNATIONAL DESIGN AWARD IDA 2014






