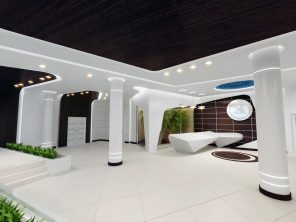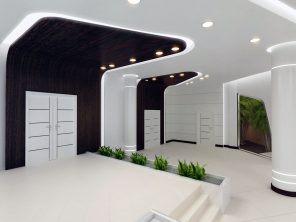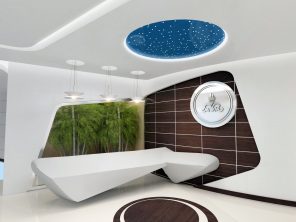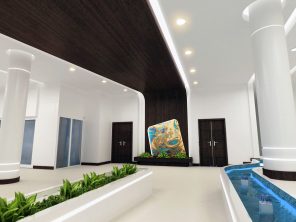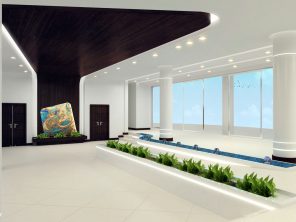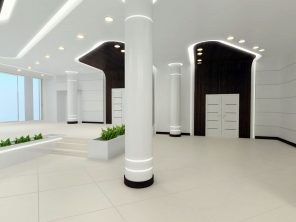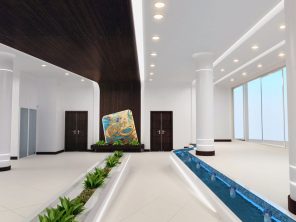RAZI INDUSTRIAL COMPLEX
INSHORT
Razi project was a lobby interior design order for the ground floor of the main building of an industrial complex; the design process started in April 2012 and finished at the end of spring.
The project was about 240 square meters in area and located on the Imam Khomeini port in Mahshahr, Iran.
The design of this project, like most Fakhimi designs, has been done in a Fusion style. The use of indoor fountains and plants in addition to continuous surfaces between the ceiling and walls and a variety of lightings are all elements of the design of this project.
YEAR
2012
LOCATION
Mahshahr, IRAN.
AREA
240 square meters
CLIENT
Mahshahr Industrial Group






