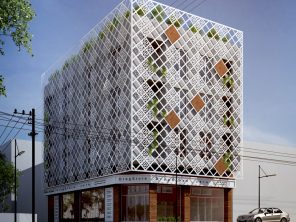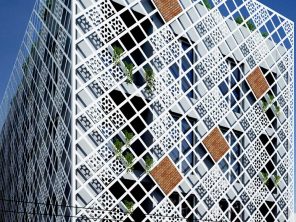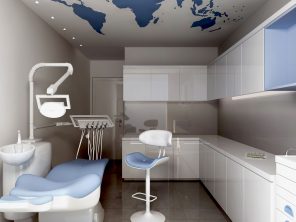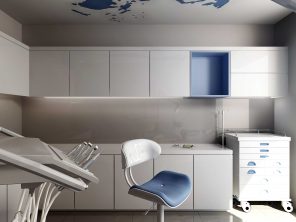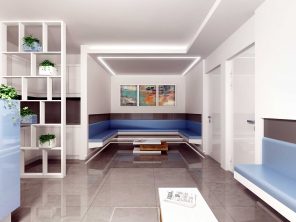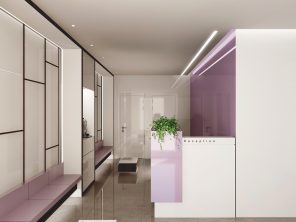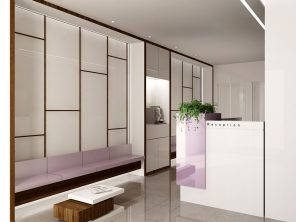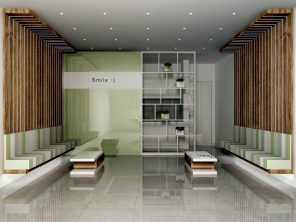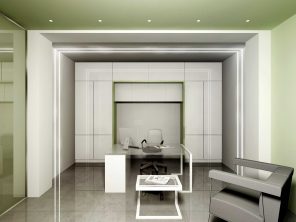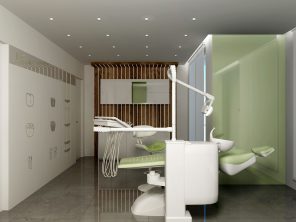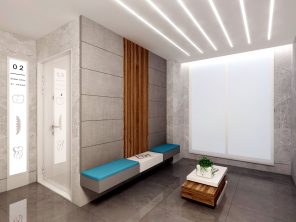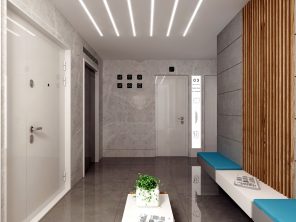JAHANARAEI PHYSICIANS BUILDING
INSHORT
Kashan Doctors Building was an architecture and interior design project that was completed in the fall of 2018. This project was about 1000 square meters, on five floors located in Kashan, Iran.
In designing this project, in addition to the hot and dry climate of this desert region, the traditional and indigenous architecture of that area was also studied. Using the results of these studies, a double skin facade was considered for the building, which, while paying attention to sustainable architecture, used local materials such as brick.
Due to the design idea, the second shell in the facade has been used to create shading and adjust the light entering the space, and its vegetation has been added to the design in the same direction.
In the interior design of the units, on different floors, different designs were considered to provide different services, the main idea of which is to use continuous surfaces in order to build counters and living rooms and… in soft colors.
The interiors have been designed to be user-friendly, readable, and in a minimalist style with soothing colors.
YEAR
2019
ADDRESS
Kashan, IRAN.
AREA
1025 square meters
CLIENT
Mr.Jahanaraie






