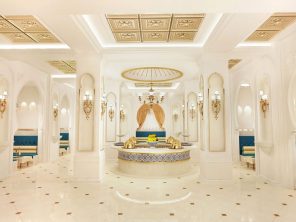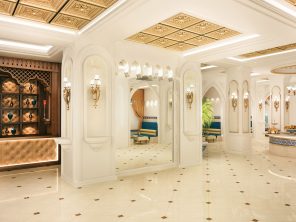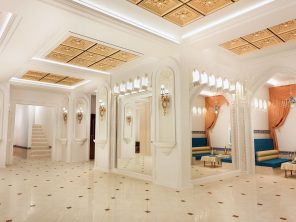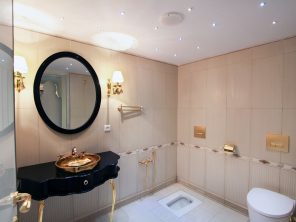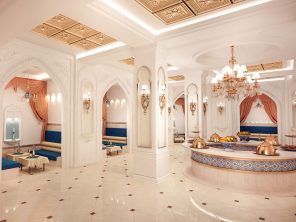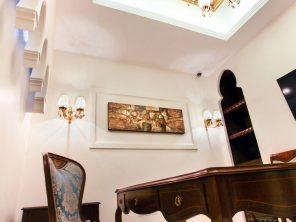HORMOZ ARABIC RESTAURANT
INSHORT
Hormoz Luxury Restaurant was a complete renovation further an interior design with implementation for Mr.Moezoddini that started in June 2013 and finished by end of October.
This traditional restaurant which won in the Luxturary design competition has a 627 square meters area and is located in Tehran, Iran.
The design of this project, like most Fakhimi designs, is done in a Fusion style.
FUSION style in architecture is actually a style that was created and named by Fakhimi and his students during a study that lasted for 4 years.
Fakhimi writes in his book about this style:
“Fusion style in architecture is in fact a combination of two separate styles, which, although the result of this combination is created from them, but in both content and form, has a new and independent nature. Just like a child born out of a mix of parents or when we mix blue with yellow to make green.”
Although distinguishing the art and architecture of Iran from Arabic countries may be difficult for those who are not that much familiar with them, the project not only conglomerated these two traditional styles but also added modern spirit to it through our art of design.
Hormoz is an amalgamation of Iranian and Moroccan traditional styles while being modern.
YEAR
2013
LOCATION
Karimkhan, Tehran, IRAN.
FLOORS
2 Floors
AREA
627 square meters
CLIENT
Mr.Moezodini
AWARDS
Luxury Design 2015






