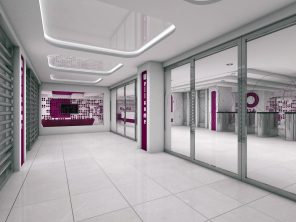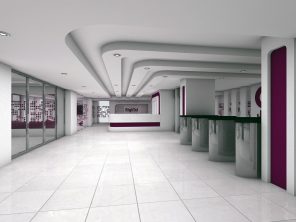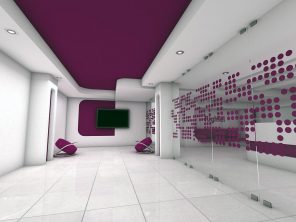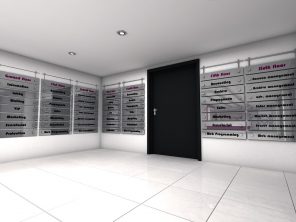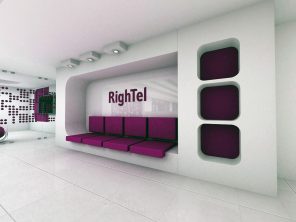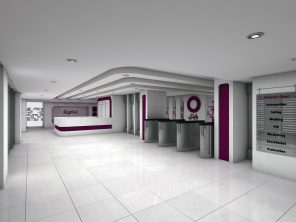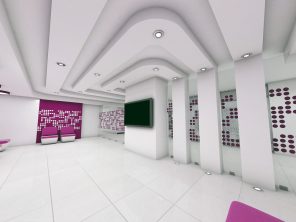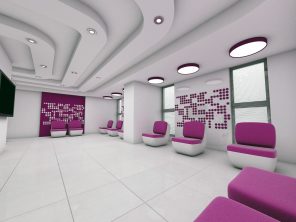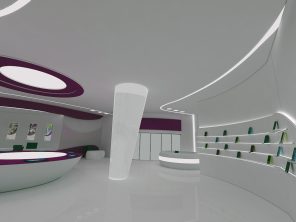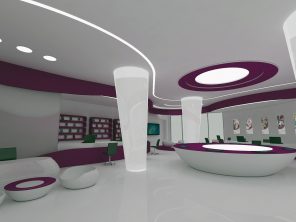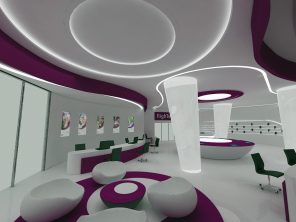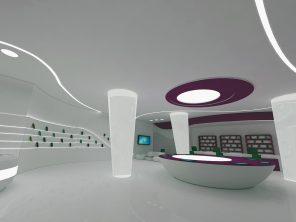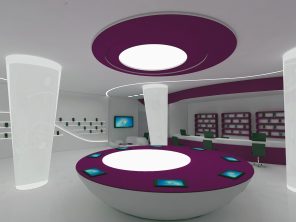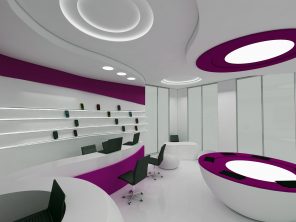RIGHTEL HEADQUARTERS
INSHORT
RighTel was a complete interior design project for the “mobile network operator company” that was done in 2012. The project was about 345 square meters involve the entrance, lobby, exhibition area, and sales office, which was located in Tehran, Iran.
The primary design concept for this project was inspired by the company’s logo.
The use of soft lines on the floor, ceiling, and walls, various layers of lighting, indirect lighting, and the use of hidden lights in different shapes and methods, as well as the use of smooth and reflexive materials such as epoxy, It was all one of the initiatives used in the design of this project.
YEAR
2012
LOCATION
Jordan, Tehran, IRAN.
AREA
345 square meters
CLIENT
Rihtel Co.






