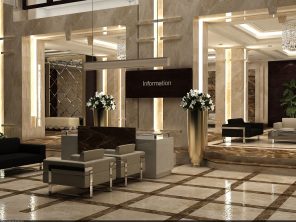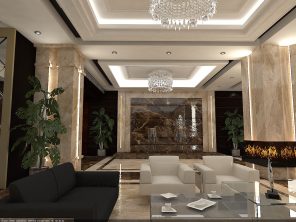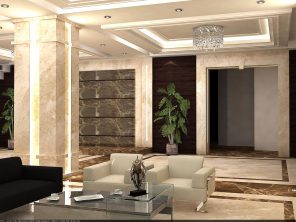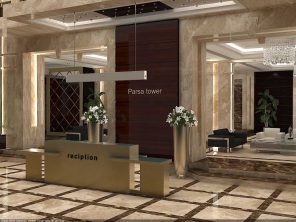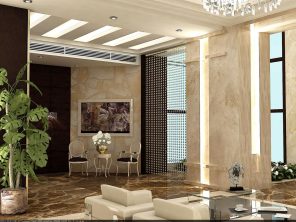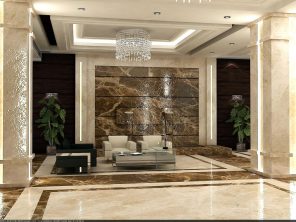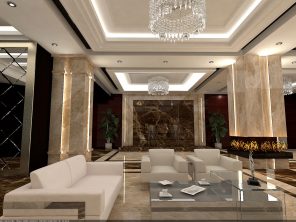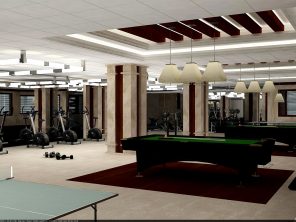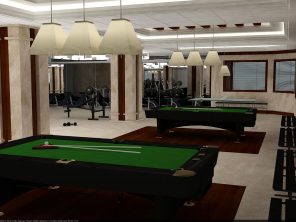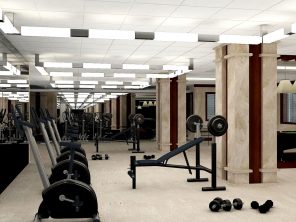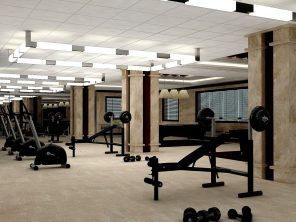PARSA RESIDENTIAL TOWER, LOBBY
INSHORT
Parsa project was an interior design for the ground floor of this residential tower with an area of about 450 square meters, which included a lobby and a sports space behind it. This tower is located in the Elahie area of Tehran.
Considering that this tower had been designed and built many years ago, in order to design its lobby, we had to respect the identity of this tower and design the interior space in accordance with its architectural style.
Framing of spaces, use of suitable materials, various lighting, were all features of the design of this project.
YEAR
2014
LOCATION
Elahie, Tehran, IRAN.
AREA
450 square meters
CLIENT
Mr.Soleymanzade






