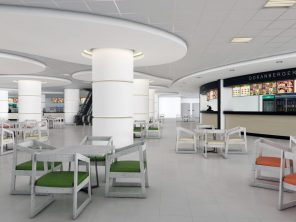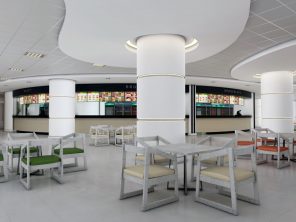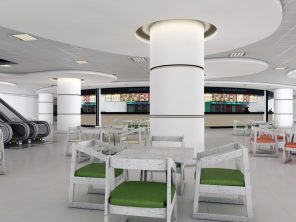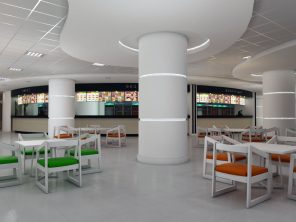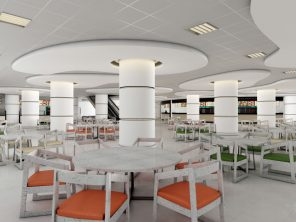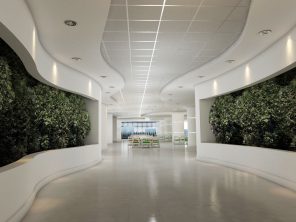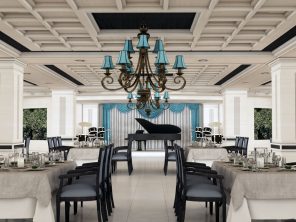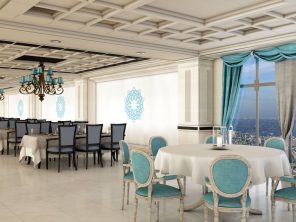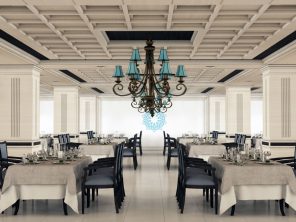ARGHAVAN FOOD COURT & RESTAURANT
INSHORT
Arghavan Food Court and Restaurant was a project including interior design and execution that was commissioned by Andisheh Municipality which was started in 2015. This project was about 1200 square meters on the two separated spaces on the last floor of a trade center named Arghavan.
The project consisted of a formal restaurant and some fast food brands which got together in a vast area, which has connected together by a green corridor.
and both spaces have been designed in accordance with their spatial characteristics.
YEAR
2015
LOCATION
Andishe, Tehran, IRAN.
AREA
1200 square meters
CLIENT
Mr.Ashtiani






