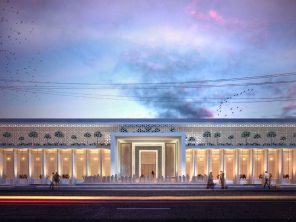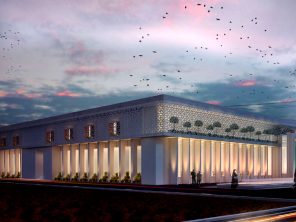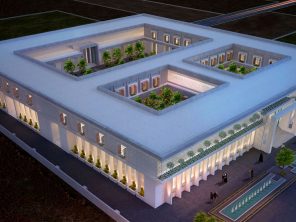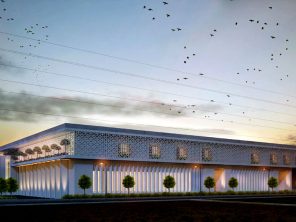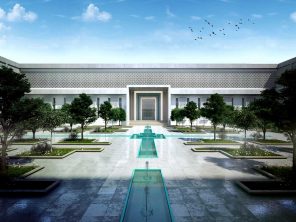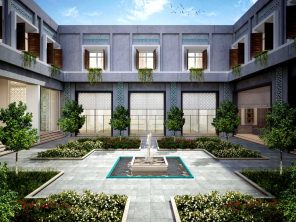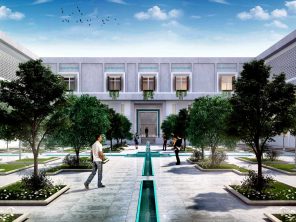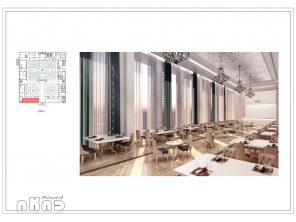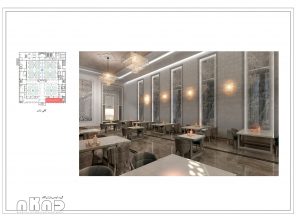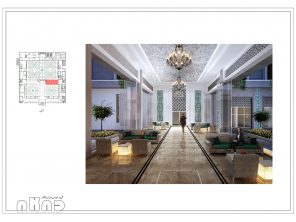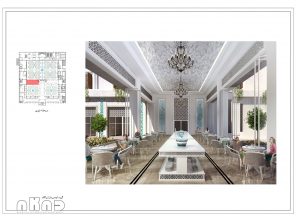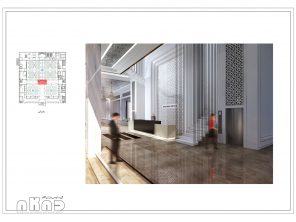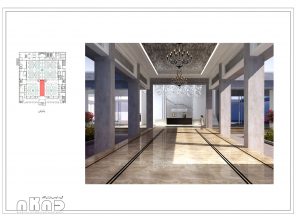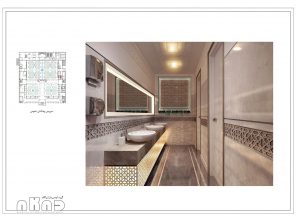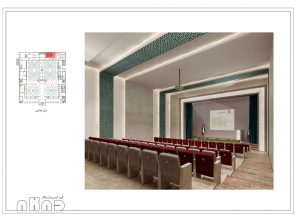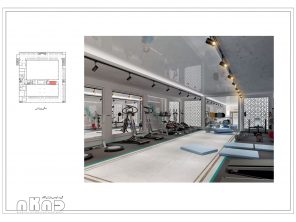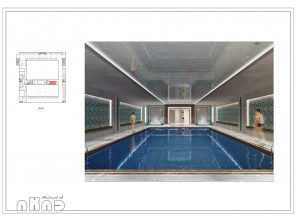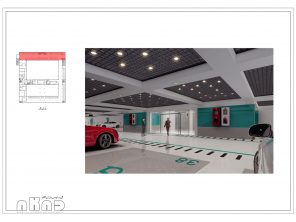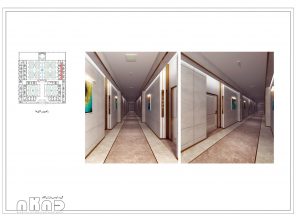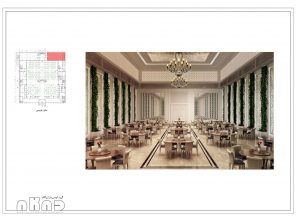KASHAN INTERNATIONAL HOTEL
INSHORT
This project was designed in fusion style. it means I tried to combine modern architecture with the concepts of traditional Iranian architecture.
Due to the hot and dry climate, the conceptualization process was based on introversion. Especially when there is no green space around the site, you have to change the view from the outside to the inside and create your concept, because you are not able to change the whole of the environment. Therefore, the green space you need for sustainability is implemented in a more limited range, which also provides the user’s perspective.
So, according to this concept, the hotel was designed around the following main points: locating three central courtyards in the middle of the building volume, using plants throughout the floors and even in the facade, placing most of the hotel rooms around the central courtyards resulting in beautiful views of trees, plants, and fountains and the sound of running water in the interconnected pools, were all creations that I used as a designer to deal with the hot and dry climate in this desert. Moreover, a special model of GFRC based on traditional Iranian patterns was designed for the facade of the hotel, which in addition to the aesthetic aspect, played an important role in energy sustainability, especially when You know, behind the facades which were designed with this beautiful shell were covered with plants and trees to moderated the desert climate.
YEAR
2017-2018
ADDRESS
Ghamsar, Kashan, IRAN.
AREA
10780 square meters
CLIENT
Mr.Ferdos
AWARDS
A’DESIGN AWARD & COMPETITION 2018






