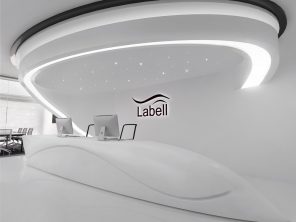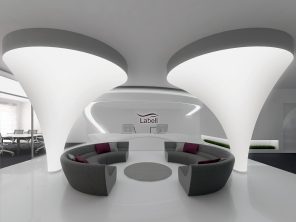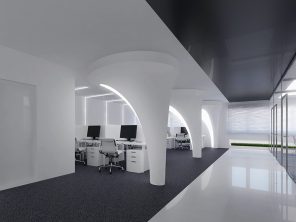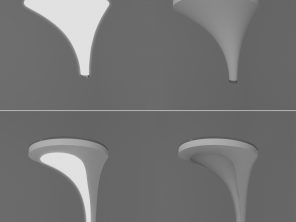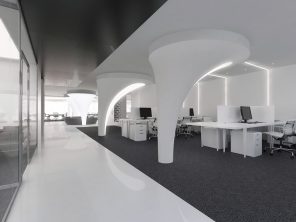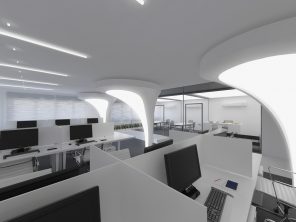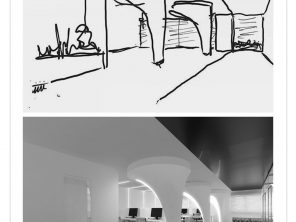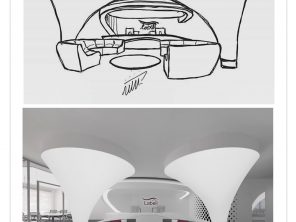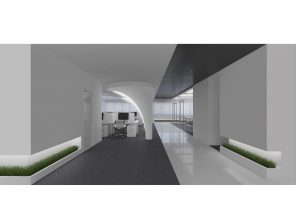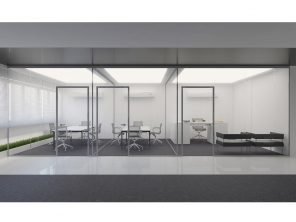LABELL OFFICE
INSHORT
The LABELL office was an interior design project that also required a complete renovation that began in May 2017 and ended in August. This office was located on 302 square meters on the 10th floor of Amin Tower on Africa Street, Jordan, Tehran, Iran.
The client considered this office as a place to display various features of his product. the main material that has been used is the stretch Elastic fabric. The rooms were separated by glass walls to ensure the transparency of the environment; Also, the transparency of the stretch fabrics used in the ceilings has provided a dynamic space for this workplace.
Perhaps it can be said that due to the flexibility of these materials, this project gave me the opportunity to implement the art of sculpture in some way!
YEAR
2017
ADDRESS
Jordan, Tehran, IRAN.
AREA
302 square meters
CLIENT
Mr.Baei






