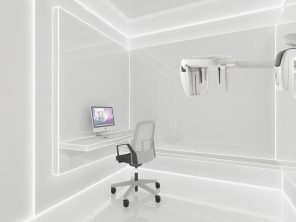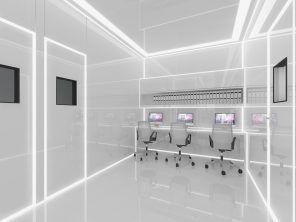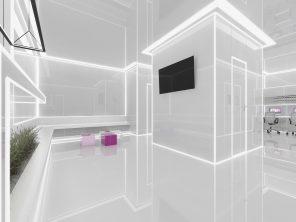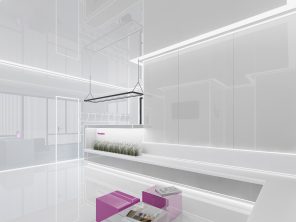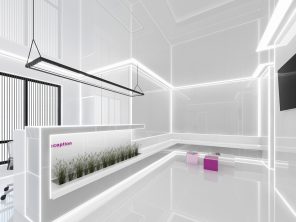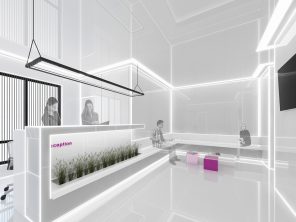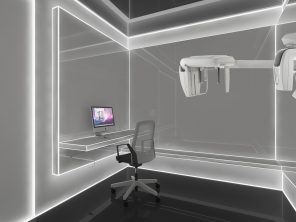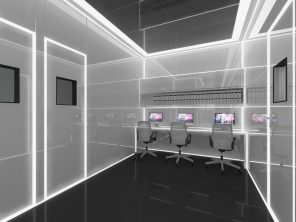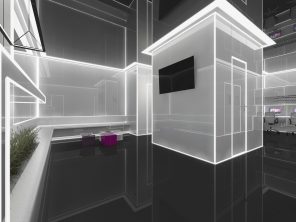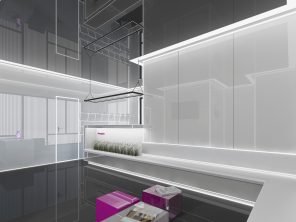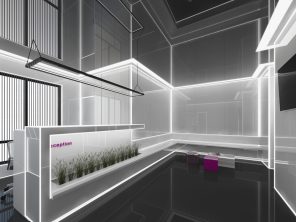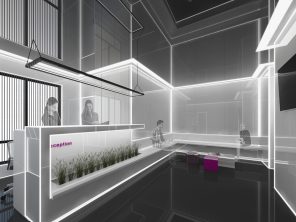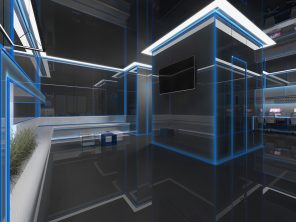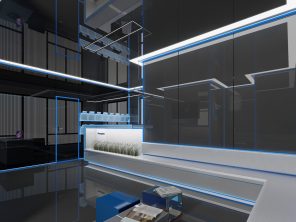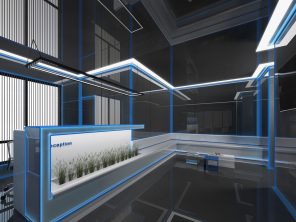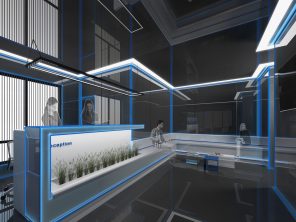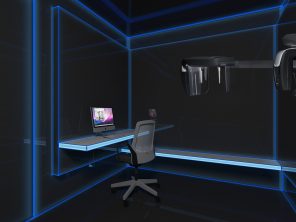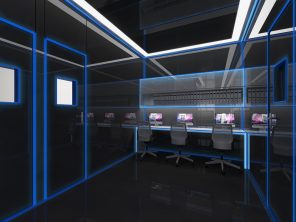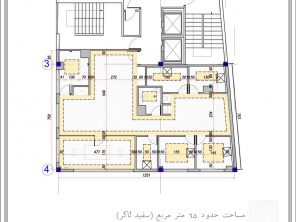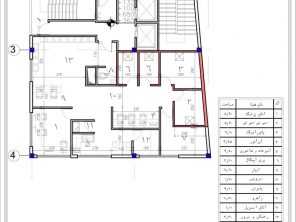ALEF RADIOLOGY
INSHORT
The design of this project was very complex due to the sensitivity of the spaces exposed to radiation.
While we had to consider the limitations of healthcare space, we also had to comply with the conditions of the “darkrooms” of film and photography.
The most important design challenge of this project was its lighting. There was a need for a lot of light somewhere that we had to use artificial light in addition to natural light. And somewhere the darkness was so important that we had to block even the smallest opening of light. And the most challenging spaces were where these conditions existed simultaneously. For this reason, the lighting design we considered for this project was a multi-layer design that could be efficient in different situations.
The correct use of various direct and indirect lighting, linear and surface and spot, and hidden lights were equally vital in the design and implementation of this project, the use of impermeable and hygienic materials in the floor, ceiling, and walls.
Because both had to be in line with the design idea at the same time, in terms of performance and aesthetics.
YEAR
2020
ADDRESS
Zafaranieh, Tehran, IRAN.
AREA
107 square meters
CLIENT
Dr.khademi






