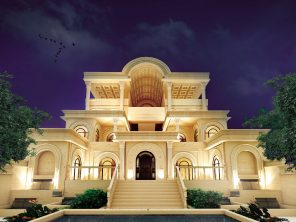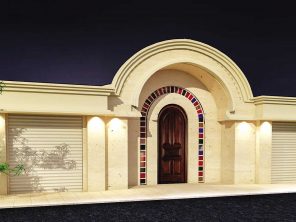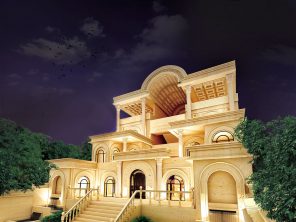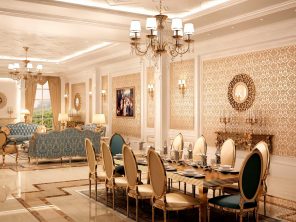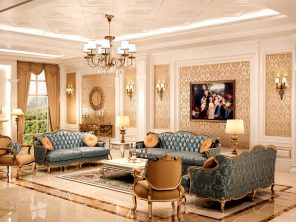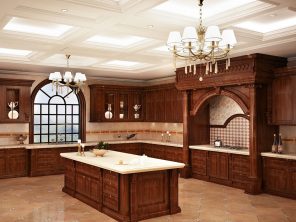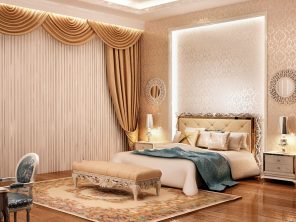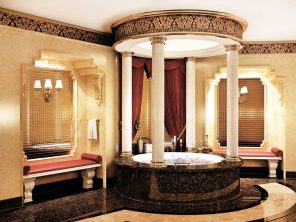ANNA PALACE
INSHORT
Anna palace was an architecture and interior design project at Anna villa town that carry out for Mr.Ahmadpour in 2013. The site area was about 1600 square meters and it was located in Rudehen, Iran.
Due to the fact that the land of this town was located at the foot of the mountain, the first and main design challenge of this project was the issue of the steep slope of the land.
So, after consulting with the client, it was decided to design based on the natural slope of the land instead of the embankment and land leveling. Thus, the design concept of this project was defined based on organic architecture. This means that have tried to get the difference in height required for the floors of the buildings naturally.
The design of this project was based on the customer’s interest in the classic style, which was an understandable idea due to its luxury use.
Nevertheless, the project did not attempt to copy the past and can be considered a contemporary neoclassical approach.
YEAR
2013
LOCATION
Roudehen, IRAN.
FLOORS
4 Floors
AREA
745 square meters
CLIENT
Mr.Ahmadpour






