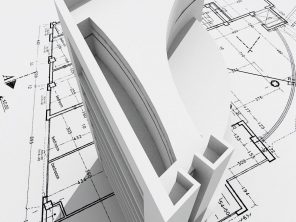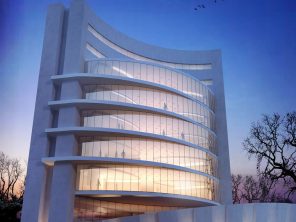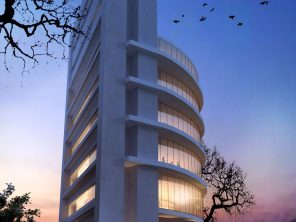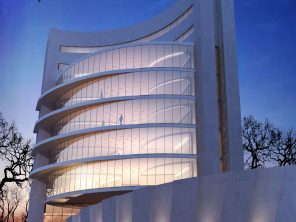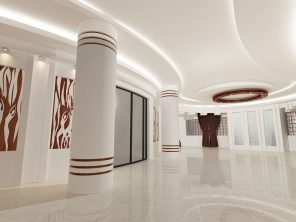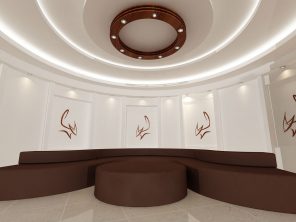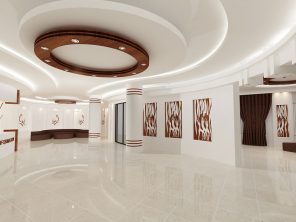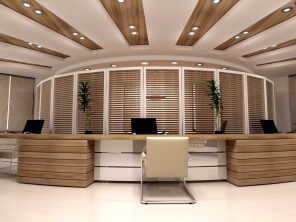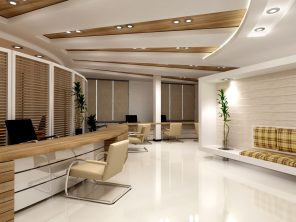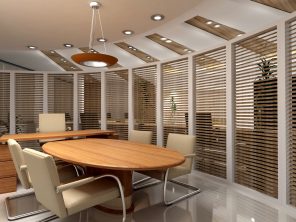VIEW (AMANIYE OFFICE) TOWER
INSHORT
Amanieh or View tower was a specific architecture and interior design project that was carried out in 2011-2012.
This tower, designed and constructed on relatively limited land, has about 3440 square meters of Infrastructure and is located in the Amanieh district of Tehran, Iran.
The design of this ten floors building was done for one of the prominent Iranian tower makers.
Regarding the limitations of this project, including the limitations of altitude, tough access, two-way slop, and most importantly, its position than the highway, its design work was very complicated. Which, of course, should always add customer taste to all restrictions.
YEAR
2012
LOCATION
Amanieh, Tehran, IRAN.
FLOORS
10 Floors
AREA
3440 square meters
CLIENT
View Co.






